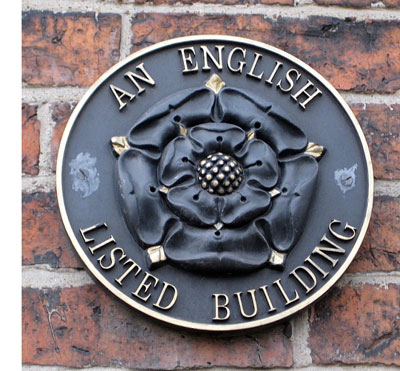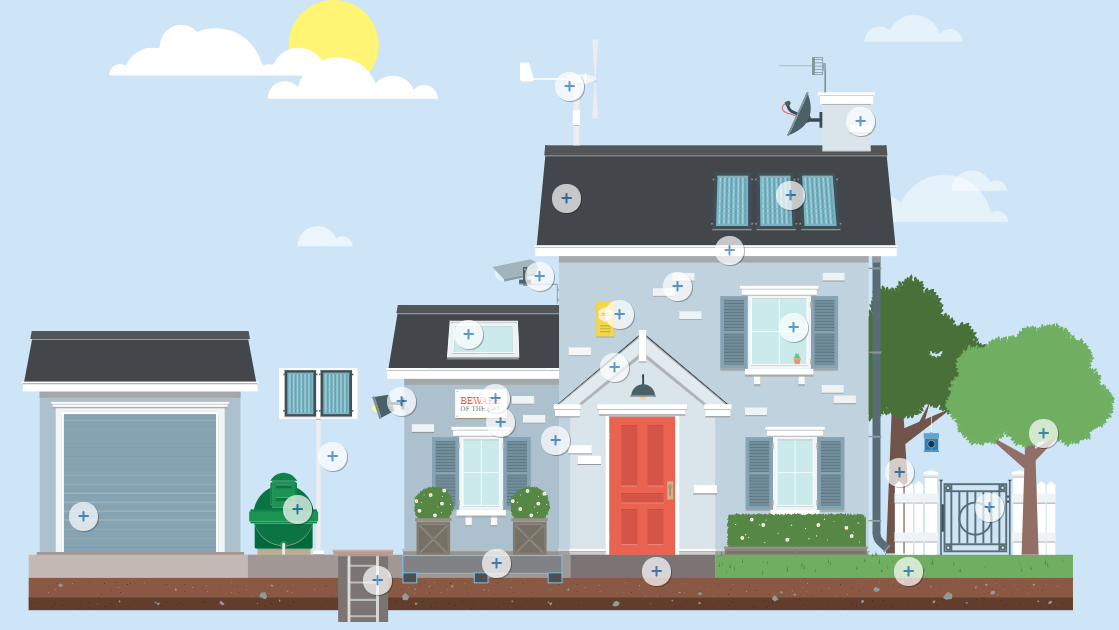Loft conversions seem simple at first glance but there are lots of options and planning factors to consider. Get the jargon-free beginner’s guide to loft conversions below and settle all your questions before you take the next step.
Table of contents:
- Do I need planning permission?
- Will a loft conversion add value to my house?
- What are the different types of loft conversion?
- How long does a loft conversion take?
- How much should I expect a loft conversion to cost?
Can my loft be converted?
Many homes can have their loft space converted but sometimes it’s not possible due to planning application, Permitted Development rules and your Local Planning Authority. The first thing to do when you’re thinking of a loft conversion is to see if your home has any restrictions in place or if it has any existing approved applications. Permitted Development is a set of rights that are given to homeowners to allow them to carry out certain building works without needing any further permissions. These apply to different types of properties in different ways and each set of building works has criteria that yours must meet to be considered ‘approved’. Assess if your plans meet the criteria for Permitted Development.
The most common cause of not meeting the criteria for Permitted Development is that the roof height needs to be increased. It must be 2.2m minimum to meet the requirements and if it isn’t then the roof will need to be raised or the ceiling of the room below lowered. These types of works require planning permission. If there are other homes in your street or in your area with the loft conversion that you want then it could be worth speaking to them to ask if they had planning permission. If they did you could ask for a copy and then approval is very likely. Your conversion will follow the precedent of the area and hit the other criteria you may not know about.
If you live in a conservation area, on any form of designated land, or you live in a listed building, there are no Permitted Development rights and you must ask the Local Planning Authority for any kind of building works.
Do I need planning permission?
As previously mentioned Permitted Development lays out criteria that must be met so that homeowners don’t have to get explicit planning permission for a loft conversion. If you do have to submit planning permission though the most common cause of this for loft conversions is that homeowners want to include a balcony on their extension. There are a couple of things that indicate whether your planning application is likely, including whether anyone else on your street has done the same. Speak to your neighbours before applying and see what they say.
Have your neighbours tried to submit an application for a loft conversion? If they have and it was rejected they may be able to tell you why. If it was rejected for not being in keeping with the local area, for example, you can choose materials more fitting or a style that suits the period of the area. Take a look at our guide to Permitted Development and how to increase the likelihood of planning permission approval for more information.
Different types of properties have differing Permitted Development rights. The Government have an interactive tool on their Planning Portal, shown below, which allows you to see clearly what is and isn’t permitted at a glance.

Will a loft conversion add value to my house?
If a loft conversion is carried out properly by professionals and it’s completed to a high standard then there’s no reason why a loft conversion wouldn’t add value to a house. Nationwide Building Society published research a few years back detailing that on average homeowners could expect 20% of the property value to be added after a decent loft conversion. Whilst that was a few years ago, you could safely assume this figure is the same or even higher now.
Choosing between a large master bedroom with an ensuite or a whole new kitchen/diner could also make a difference in the added value. If the home already has a large kitchen/diner but it’s short on guest space, or the children’s rooms are small, adding bedrooms can turn the space into a sizeable family home. Adding a kitchen upstairs will add value if the existing kitchen is poky and not suitable for a family to sit down together. Make sure you add space that will improve the home, but make sure the space is usable for you too! There’s no use spending money to increase the value of your home when you sell it if you’re not going to be able to use the additional space whilst you live there.
Which type of loft conversion you decide to go with will also affect the value so it’s wise to check out other house prices in your area. If there’s a pricing cap too it’s worth noting how much you could spend before you’d run a risk of not making a profit when you sell, not recouping the conversion costs or even making a loss.
What are the different types of loft conversion?
Rooflight Conversion
A rooflight conversion also referred to as a VELUX conversion, is an easy type of loft conversion that can be done when there’s enough head height and space in the loft already. If there’s no need to add any more you can install a staircase, and a rooflight, and finish off the room for it to be habitable. As long as this converted space follows fire safety regulations, is insulated, and is vented, it’s habitable. This is the least expensive type of loft conversion which often suits period properties since there’s so much space in the loft. This is shown below on the left.
Dormer Conversion
Dormer conversions are the most popular loft conversion type in the UK. They involve adding what’s essentially a ‘box’ to the outside of the roof to create enough space for a full room. Dormers can have just one ‘box’ protruding from the roof, or they can consist of several. These loft conversions are more costly than a simple rooflight conversion but they can improve the inside and the outside of the home, creating the space the family needs. This is shown below on the right.

Hip-to-Gable Conversion
A hip-to-gable conversion is like a dormer conversion except for the protrusion from the building is a rectangle that runs along the full side of the roof. This gives an incredible amount of space and more often than not will be used as two rooms, or something like a master bedroom with an ensuite. A hip-to-gable conversion can also include a balcony or veranda too if planning permission is requested and approved. This is shown below on the left.
Mansard Conversion
Mansard conversions are the most expensive and time-consuming loft conversions. They’re similar to hip-to-gables in the sense that they span the entire slope of the roof, but they also jut out more to create a box. They totally remove the slope of the roof and in essence, add an entire floor. There’s no pitched roof on the side of the mansard but the other side of the property will still be sloped. This is shown below on the right.

How long does a loft conversion take?

Every project is unique when it comes to loft conversions. Especially as unforeseen circumstances like old floorboards not being up to the job adds in more time. With a dormer conversion, the most popular type in the UK, you’re looking at up to 6 weeks from start to finish. This figure really varies on the size of the roof and how much work needs to be done to the existing structure. Of course, factors like awful weather, unreliable contractors or a change of plan may affect this too.
Mansard and hip-to-gable loft conversion projects will take longer than 6 weeks as they’re essentially building an extension on your roof as opposed to in your garden. The works need to be right so it’s worth looking into a reliable contractor whose work you may have already seen. If somebody in your street or area has already had this done then you could ask them for a recommendation (helping to give you an idea of the cost too if you’re willing to ask!).
Rooflight conversions, or VELUX conversions as they’re commonly known, involve just prepping the loft space, adding a rooflight and then a staircase. All of this can be done in under 4 weeks easily. With the right contractor and no unexpected surprises, this work could more than likely be done in a week.
What costs should I expect?
| Type of Conversion | Cost |
| Rooflight Conversion | up to £15,000 |
| Dormer Conversion | £15,000 to £35,000 |
| Hip-to-Gable Conversion | £35,000 to £65,000 |
| Mansard Conversion | £45,000 to £75,000 |
For more information on loft conversions or for what materials you might need, contact us on 01752 692 760.













