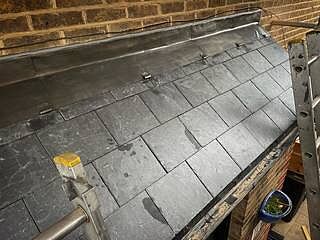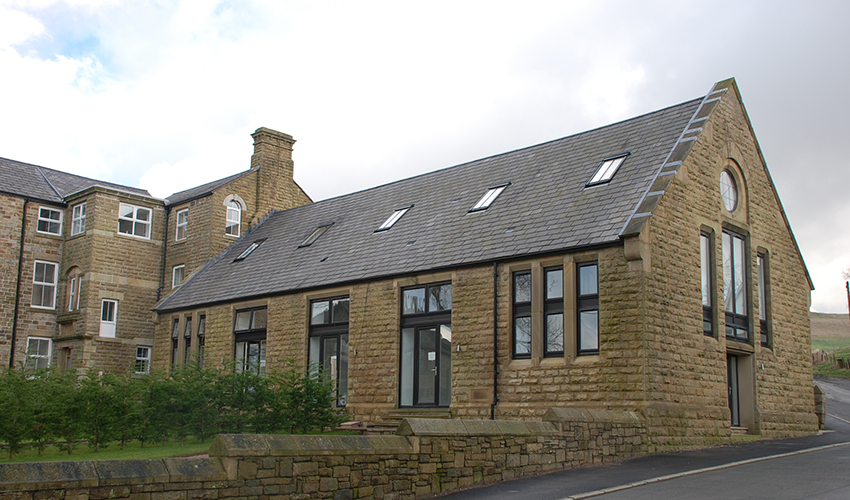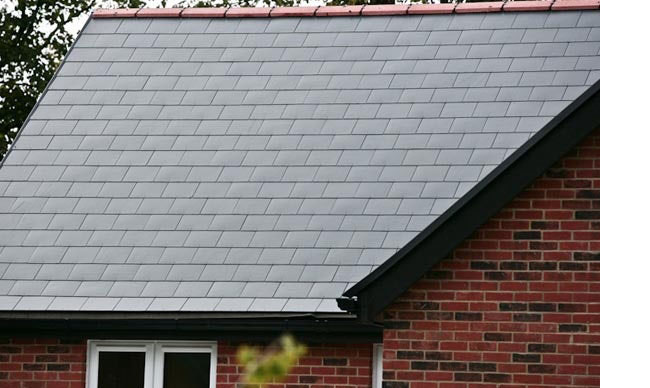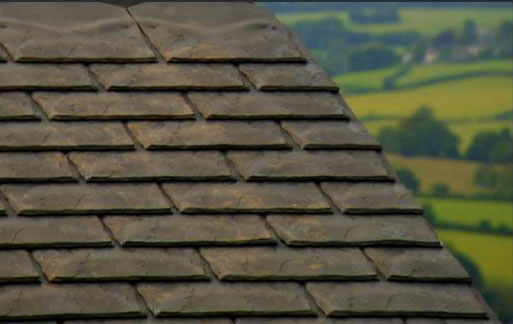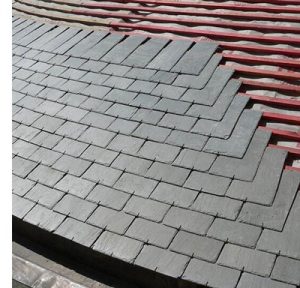Roof slates are a very popular choice when it comes to deciding which roofing material to use on a pitched roof. As well as being aesthetically pleasing, and increasing the potential selling value of the house, roof slates have a number of physical benefits. Slate is a durable and hard-wearing material that provides waterproofing characteristics to a pitched roof, unlike other roof materials which absorb water. This means that slate is unaffected by frost damage and freezing.
What types of slate roof are there?
A slate roof isn’t limited to one type of slate material. Here at Roofing Superstore, you can choose from an array of unique slate solutions. Here is a brief summary of notable points regarding the types of slate available to you:
Natural roof slate
The natural roof slate is exactly what you’d expect. This authentic slate roof solution provides the ultimate natural slate look and comes with an array of benefits. Not only does it look great, but it is also fireproof, frost resistant and requires little maintenance. It also comes in a variety of different styles including Spanish slate (below), Welsh slate, Canadian slate, Brazilian slate and Argentinian slate.
Man-made roof slate
The man-made roof slate is considered more eco-friendly for consumers. However, despite their development process taking a more modern approach, their look doesn’t steer far from the traditional slate appearance. Due to their manufacturing, they also have a greatly reduced risk of breaking.
Recycled roof slate
A recycled roof slate is the result of combined waste slate materials. This goes even further regarding the environmental impact as there is no manufacturing process involved in the creation of the final project. In turn, this means that the amount of wastage is reduced.
I’ve chosen what I want for my slate roof, what’s next?
So you’ve decided that slate is the best option for your roofing project, but how do you slate a roof? Here at Roofing Superstore, we’ve created a quick guide on slating a roof, but if you need any help or advice don’t hesitate to give our team of experts a call on 01752 692 760 or use the live chat in the bottom right-hand corner.
How to slate a roof
Although the traditional method of slating a roof uses hooks, this can be time-consuming and complicated. Therefore, in this guide, we will be outlining how to slate a roof using pre-drilled slates.
Firstly, find out if your slates are pre-holed. If they aren’t you’ll need to pierce two holes into the slate, one either side of the short width, approximately a third of the way up the length of the slate. To do this, you can use a number of cutting and holing tools.
1. Find out the pitch of your roof
Before starting the installation process, you need to find out the pitch of your roof. the roof pitch dictates how much overlap is required with each slate. This has been made easier with the development of technology. Most smartphones nowadays can access apps that have been designed specifically to find out the pitch or angle of your roof, such as the VELUX pitch roof app.
2. Find out the required overlap
Once you’ve found out the pitch of your roof, take a look at the slate manufacturer’s specifications. Each manufacturer will suggest the required overlap in order to form a stable and secure slate roof.
3. Roll out the roof membrane
Firstly, ensure your rafters or trusses are clean of any splinters or old nails that could damage the membrane. Then roll your chosen roofing membrane along the roof trusses – start from one bottom corner and roll it along to the other corner.
Repeat this method and work upwards to the top of the roof. Make sure the roofing membrane hangs over the bottom of the roof and into the gutter to provide and encourage any water that gets past the slates to drain off into the gutter.

4. Secure the roof membrane
Once the membrane has been rolled out, use clout nails to secure one edge. Then pull the membrane taut at the other end, and fix it into position, before adding a few more nails across the membrane where it meets the timber trusses for extra stability.
5. Batten placement
a) The next step is to work out the placement of the battens – to do this you’ll need two full-sized slates and an under eaves slate. Place two battens onto the roof on top of the overlay – don’t fix them down so they can be moved around for adjustments easily.
b) Now place a full-sized slate onto a batten, with an overhang into the gutter of around 50mm, and with the pre-drilled holes lined up with the centre of the batten – then put temporary fixings into the batten.
c) Next, put the second batten underneath the slate, and slide it upwards towards the first batten. Take the eaves slate and position it onto the second batten, ensuring it reaches the bottom of the roofline.
d) Secure both battens into the roof rafters using galvanised nails – ensure both battens are parallel by measuring from specific points along the roofline, checking that the difference in distance between them remains the same.
e) Add a third batten, sliding it from the top downwards to below the top of the slates. Make sure that the top of the full-sized slate is sitting central to the batten.
f) Place a second full slate onto the third batten, ensuring the pre-drilled holes are lined up with the centre of the batten – double-check the batten is parallel, then fix it into place.
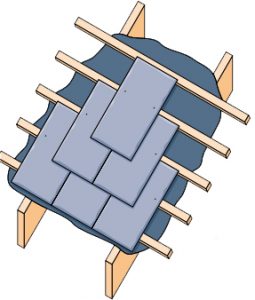
If working with double-lapped slates, as most slate roofs are in the UK, you will see that the eaves slate is overlapped by both full-sized slates. Double-check that this is the required overlap stated in the manufacturer’s guide.
If you measure from the top of one batten to the top of another, this gives you the batten gauge. This allows you to work out the distance between the battens on the rest of the roof. For example, if your roof is 500cm, and the pre-existing battens are 20cm apart, a total of 25 battens will be required, each 20cm from the previous one.
6. Lay the roof slates
Now the roof has been set out correctly, with the battens at the right distance apart, it’s time to lay the slates. Start by laying the under eaves course, creating a staggered pattern for stability – a 5mm gap between each slate is required to allow for natural expansion.
How to replace a slate
To replace a slate on a slate roof, you’ll require a slate ripper, tin snips, and a hammer, as well as a new slate and a strip of lead.
Firstly, put the hooked end of the slate ripper underneath the damaged slate, trapping the nail in the hook. Then hammer the handle of the slate ripper, to force the nail out of place.
Once both nails have been removed, slide the broken slate down and take it out. Now compare the broken slate with the new slate. The replacement slate needs to be exactly the same size, so trim if necessary.
Take a strip of lead and nail it into place against the batten, then push the replacement slate up and into position, ensuring it is level with the other slates. Now fold the lead strip over the bottom of the replacement slate to keep it in place, acting like a hook. This should hold the replacement slate securely in place.

For any questions, queries or product recommendations, don’t hesitate to give our team of experts a call on 01752 692 760 or use the live chat and they will be happy to help.













