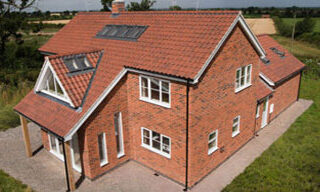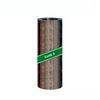Pitched roofs come in many shapes, forms and colours. A tried and tested option, the pitched roof is so ubiquitous that we don’t really think much about them.
Until we need to replace ours, that is.
That’s when the questions start pouring in.
And at Roofing Superstore, we’re here to answer all of them. Our comprehensive buyer’s guide to pitched roofing takes a deep dive into the different roof pitch types and coverings, their specifications and advantages, the minimum pitch for a tiled roof in the UK and much more!
Let’s crack on.
Table of contents:
- What is a pitched roof?
- What angle should a pitched roof be?
- What are the different types of roof pitch?
- What covering is suitable for a pitched roof?
- Advantages of angled roofs
- Why you should get a pitched roof
What is a pitched roof?
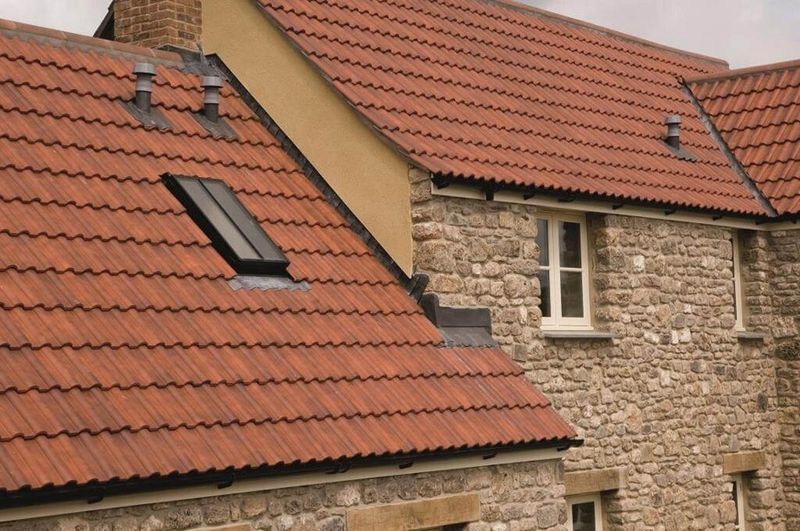
While flat roofing has gained in popularity in recent years, you’re still likely to automatically picture a pitched roof when someone mentions the word ‘roof’.
That’s because it’s the most common roof type by far.
Now:
Designed in an inverted V shape, a pitched roof slopes down at a specific angle. The pitch is the expression of the vertical rise of the roof divided by the horizontal span and denotes how steep the roof is.
Large houses sometimes have several pitches in order to make the most of the space in the upper stories.
When it comes to pitched roofing ideas, there are two basic ways of building a pitched roof.
With a cut roof, timber is cut on-site, and the roof is constructed with the help of rafters, joists, purlins and so on. In contrast, a truss roof consists of ready-made trusses, which are simply put in place upon arrival.
Either way, once the roof has been installed, the pitches are covered by tiles, slates, reed or metal. If you’d like to find out more about constructing a pitched roof, check out our handy guide.
The most important components of a pitched roof are:
What angle should a pitched roof be?
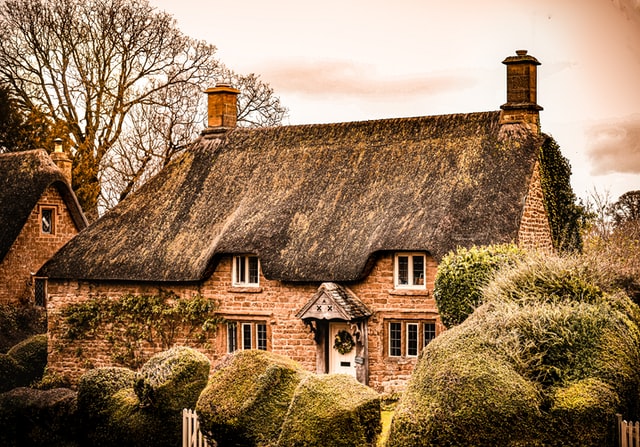
According to the 2013 edition of the National Calculation Methodology (NCM) modelling guide (for buildings other than dwellings in England), a pitched roof must have an angle of roof pitch between 10° and 70°.
So, if you were wondering ‘what is the minimum pitch for a pitched roof’, you now know it’s 10°. Anything less than that is considered a flat roof. At the other end of the spectrum, anything greater than 70° is considered a wall.
What’s more:
Within that range, roofs with 10°-25° pitch are called shallow pitched roofs. Such a roof might need extra maintenance, and you might have fewer tile roofing options to choose from.
Next, 25°-47.5° angle roofs are common roof pitch angles used by builders. So, they’re considered conventional pitch roofs, and they’re easy to build and maintain. As a result, most pitched roofs you’re likely to come across in the UK are going to be in this category. The standard roof pitch in the UK is between 30° and 50°.
Finally, high pitched roofs have a pitch between 47.5° and 70°. Typically, they require special tiles and specific installation methods.
An interesting fact:
Most architects will tell you to keep away from the 45° roofing angle, which was famously described by renowned British architect Sir Edwin Lutyens as ‘the ugly angle’.
Why is that?
Aesthetics aside, professionals tend to avoid it because it doesn’t conform to the so-called Golden Ratio of approximately 1:1.62.
What are the different types of roof pitch?
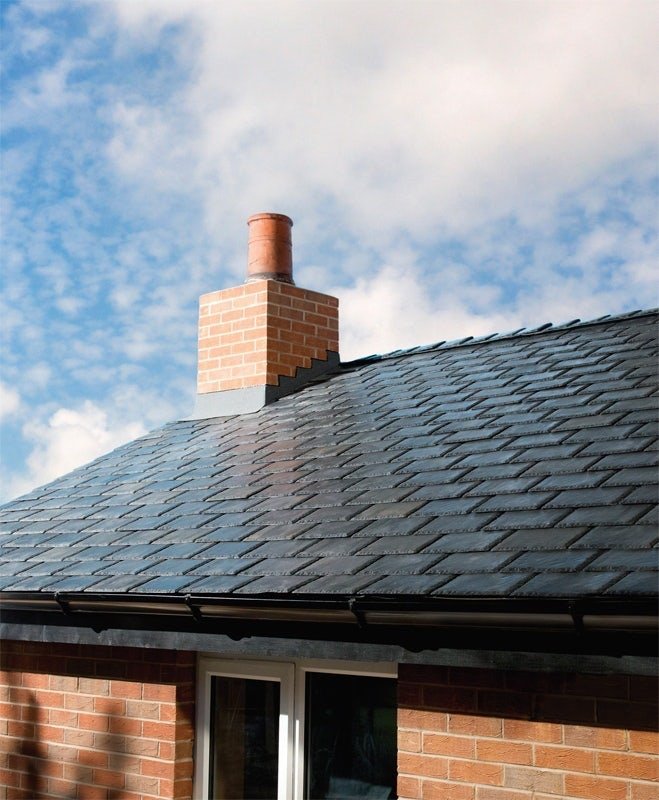
As we mentioned earlier, there’s a huge variety of pitched roofing out there, and we promise you’ll be spoilt for choice!
Let’s take a closer look at the different types you can opt for.
Mono pitch roof
The most basic type, a mono pitch roof features a single slope from one side of a building to another. Since Victorian times, it has been typically utilised to form an extension to a house, such as a garage or storage room.
Most mono pitch roofs are made from simple pitched roof materials, with rafters attached to plates at the top of a wall and joists supported by struts which form a level ceiling.
Couple roof
Essentially a simple type of timber pitched roof, a couple roof consists of two lengths of timber rafter tied at their meeting point at the top.
To build a couple roof, wall plates are fixed to the supporting walls, with a ridge piece added to the central ridge. One end of the main rafters is put at the ridge piece, and the other one goes on the wall plates.
Then, sheeting is placed over the angle purlins over the main rafters.
Keep in mind that the maximum span of a couple roof is limited to approximately 3.5-3.6 metres, making it suitable only for smaller projects.

Closed couple roof
The closed couple roof is quite similar to the couple roof, the main difference being the addition of a horizontal tie, also known as a ceiling joist, which covers the whole horizontal span of the top and acts to connect the legs of the common rafters.
In addition, the tie helps prevent any outward movement of the walls, allowing for a slightly larger span of around 5 metres. As an added benefit, closed couple roofs come with additional triangular space which you can use as a loft.
Collar roof
A collar roof is essentially a closed couple roof with a raised ceiling joist, usually referred to as a collar beam (hence the name). This allows you to create upper rooms and reduces the height of the external walls.
On the downside, collar roofs have a lower span of around 4.4-5 metres. It’s also important to point out that the ceiling joist must not be placed more than one third of the height of the roof.
Purlin roof
Purlins are horizontal beams placed across the length of a roof which support the common rafters. Because purlins improve wall stability by a long way, the rafters can be lighter, and the roof span can be increased to approximately 8 metres.
With a purlin roof, you can use much of the space for storage or even for accommodation. Furthermore, the use of purlins allows you to give coverings different shapes and designs, making them a highly versatile solution.
Trussed rafter
Trussed rafters are prefabricated structural components which are manufactured from strength-graded timber and assembled with the help of punched metal plate connectors. Nowadays, the most common type features tension and compression members in the shape of a W, which is why it’s commonly referred to – you guessed it – as a ‘w’ truss.
Because it’s assembled in the factory, the trust rafter is quick and easy to install. It also has a significantly larger span of up to 12 metres.
What covering is suitable for a pitched roof?
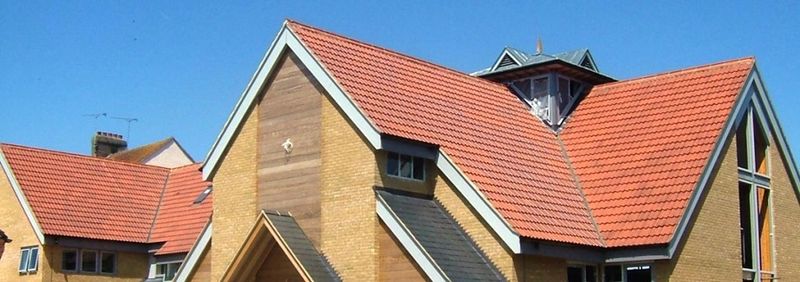
When it comes to your pitched roof covering, you have several options, such as slates, tiles, reed and zinc.
Let’s have a look at what makes each one of them stand out.
Slates
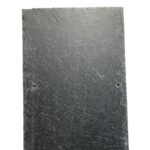
Slate is an excellent choice for roof covering because it’s impermeable and has a long service life, with natural slates lasting for as long as 100 years! Endlessly versatile, they can be used to create different roof shapes and are easy to integrate into pretty much any house façade. They’re suitable for use on roof slopes with an angle as low as 30° depending on their size.
On the downside, natural slates are expensive at around £105 per m² (including installation). They’re also quite heavy and take a while to install.
Alternatively, you might go for cheaper artificial slates, which will only set you back around £60 per m². While lighter in weight and faster to install, they will only last around 35 years before they need to be replaced.
Tiles
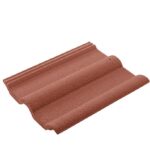
Tiles have been a popular roofing covering since Roman times. So, it should come as no surprise that a pitched tile roof is aesthetically pleasing, sturdy and reasonably priced (around £50-£60 per m²), with a decent shelf life of around 50 years. Roof tiles are also available in a wide range of shapes and colours, so you won’t have a hard time finding the right one to match your house façade, whatever the style.
The two most commonly found types of roof tiles are clay and concrete.
Here’s the deal:
Clay tiles retain their natural colour, which becomes darker and richer over time, making them an incredibly stylish asset to your roof.
Increasingly popular since the 1950s, concrete roof tiles are surface treated for greater protection. While their colour might fade slightly over time, concrete tiles benefit from protective coatings which minimise the adverse effects of dust and dirt.
To find out more about different types of tiles, check out our Roof tiles buyer’s guide.
Reed
If you’re looking for that vintage cottage look, you should go for reed roofing. In addition to looking great, thatched roofs have a fairly good service life of around 40-45 years. However, at £75-85 per m², they’re more expensive than tiles and synthetic slates.
Reed also requires more maintenance than other types of coverings, and you’ll have to hire professionals to lay it since the process is highly specialised.
Zinc
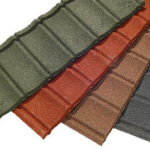
In recent years, metal roofing has become a popular covering choice for different pitched roofs. Zinc is a sturdy, highly durable option, which will last in excess of 100 years. So, you’ll never have to worry about replacing it!
At a cost of £80-90 per m², zinc is less expensive than natural slates and around the same price as reed, with the added benefit of being virtually maintenance free.
To find out more about the lifespan of specific roof coverings, check out our in-depth guide on How long do roofs last?
Advantages of pitched roofs
Pitched roofs have plenty of benefits and advantages over other types of roofs. Here are some of them.
Thermal efficiency
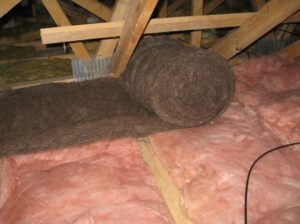
Whether it’s a hot summer or a freezing winter, the natural ventilation that occurs underneath a pitched roof greatly boosts your home’s thermal efficiency.
In fact, houses with a pitched roof are about 10-15% more compact than buildings with a flat roof, resulting in higher thermal insulation.
Long service life & durability
Pitched roofs are highly durable. Depending on the covering, they can last over 100 years with far less maintenance than flat roofs, making them a hassle-free solution.
When installed properly by professionals, pitched roofs also offer excellent protection against the elements and various environmental hazards thanks to their inverted V-shape design.
Extra space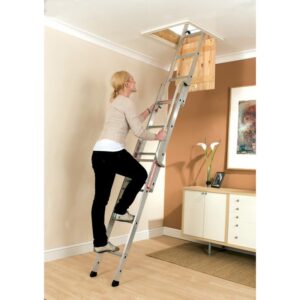
Once again, this is mostly a function of a pitched roof’s triangular shape. You can use the extra space under it to set up a storage room, an attic or even a loft to be used as a spare guest bedroom or a playroom for your kids!
Not only will this increase the size of your property – it will increase its value as well, in case you ever want to sell it.
Rainwater reuse
Rainwater reuse may seem like an afterthought, but it shouldn’t be. This being Britain, you can count on one thing – it’s going to rain. A lot.
 And with a pitched roof, it’s a lot easier for you to reuse all that rainwater because it will naturally make its way to the drainage system.
And with a pitched roof, it’s a lot easier for you to reuse all that rainwater because it will naturally make its way to the drainage system.
What’s more:
The drainage system on a sloped roof is easy to maintain and, where necessary, modify to suit your particular needs and circumstances.
Why you should get a pitched roof

A pitched roof is a great asset to your home. It’s highly durable, thermally efficient and aesthetically pleasing, with extra space for storage or use as a loft to top it all off!
A win on all fronts!
The only disadvantage of a pitched roof is the somewhat higher price compared to other types. But at the end of the day, it’s well worth it.
And with plenty of different roof pitch types, coverings and accessories to choose from, you can easily make yours the crowning glory of your home.
We hope you found our buying guide to pitched roofing useful, and we’ll catch you on the next one.


