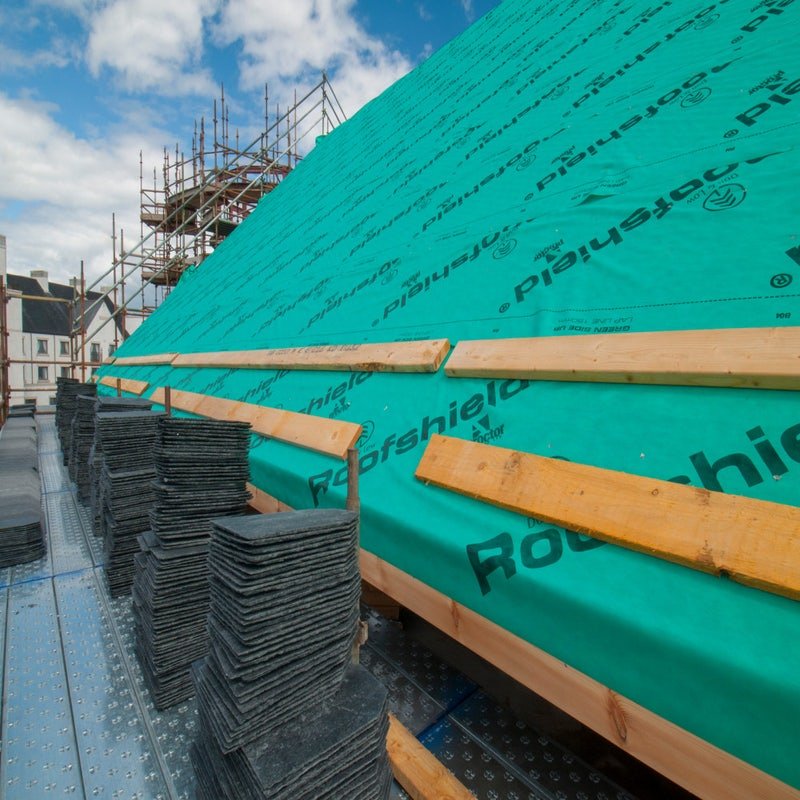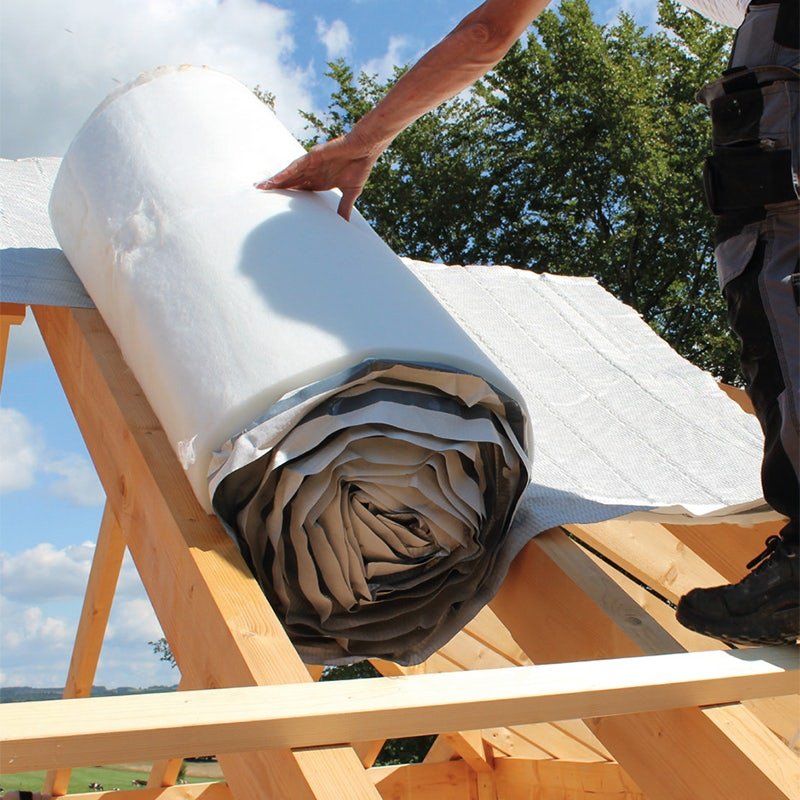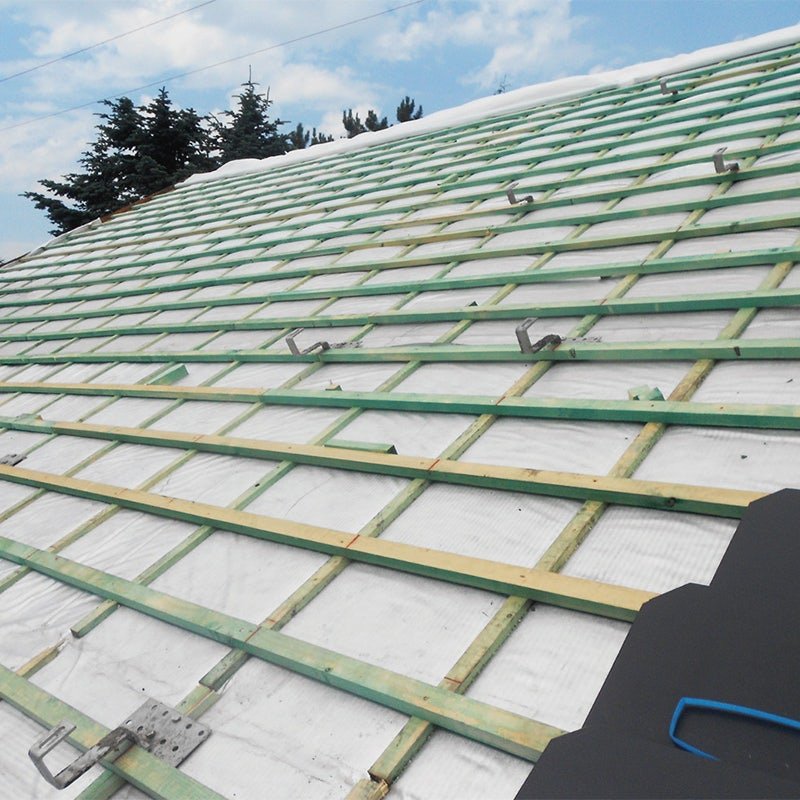Breather membranes (also known as breathable membranes) reduce the chance of damp and mould forming in a building. They are installed in external walls and roof structures to prevent water ingress, but their vapour-permeable quality allows moisture to escape. A breathable membrane helps with ventilation and effectively allows a building to breathe.
Table of contents:
- What is a breather membrane and why are they needed?
- What is the difference between a breather membrane and a vapour control layer?
- Do I need a breathable or non-breathable membrane?
- Breathable membrane
- Non-breathable membrane
- How to choose the right breathable membrane
- How to install a breathable membrane
What is a breather membrane and why are they needed?
Breather membranes help to insulate your property, while protecting it from an array of external issues, including insects, dirt and weather penetration. With the demand for high thermal efficiency gaining traction, modern homes must be airtight and have a well thought out ventilation plan to ensure moisture levels are managed correctly. Condensation is a particular concern, and installing a breather membrane will help the building to breathe and allow moisture to escape.
The membrane itself needs to be fitted to the outer side of the insulation. Typically, they’re fairly easy to install and detailed installation instructions are usually found on each roll.

What is the difference between a breather membrane and a vapour control layer?
Breather membranes and vapour control layers (VCL) help to minimise condensation issues in your home. The terms are often interchanged with each other but actually perform two separate functions in a property. While the tasks they perform are similar, it’s important to note the different behaviours of each material:
- A breather membrane has a dual purpose; it allows vapour to escape from inside while preventing water ingress from outside.
- A vapour control layer minimises the amount of warm, moist air entering a property.
There’s a slight difference in where they’re placed within a construction too. A breather membrane is positioned on the outer side of the insulation, while a VCL sits on the inner side of the insulation.
Do I need a breathable or non-breathable membrane?
Breathable and non-breathable membranes share the same primary functions. They both prevent water ingress, reduce the chance of damp and mould problems, and are also resistant to cold winter weather. So, why do you need to choose between the two?
Breathable membrane
Breathable membranes allow a property to breathe by letting moisture escape through it and out of the building. It has a low resistance and is newer than its non-breathable counterpart, leading to a surge of interest in recent years. A breather membrane works well when positioned below slate or tiles, as it allows a good amount of moisture transfer, but it’s important to have adequate air movement above.
Is breathable roof membrane waterproof?
The short answer is yes. This is because the breathable membrane contains tiny ‘pores’, which are small enough to let vapour molecules out, but not water or rain droplets in, which are much larger in comparison.

Non-breathable membrane
Non-breathable membranes are not air-permeable. However, they’re still widely used and are well suited to roofs which have existing ventilation installed. A non-breathable membrane offers high resistance and therefore only really suitable for installation in cold, ventilated pitched roofs. It’s important not to mix this type of membrane up with a VCL, which is positioned on the warm side of the insulation to prevent large amounts of moist air from entering the property.
How to choose the right breathable membrane
When it comes to choosing the right breathable membrane for your property it’s important to familiarise yourself with the British Standard for Slating and Tiling BS 5534. This code of practice covers new-build pitched roofs and vertical cladding. It was updated in 2015 to recognise the way breather membranes are selected depending on their positioning and the type of building they’re being installed in. This largely relates to air pressure within the membrane that can ‘balloon’ causing pressure on the underside of the roof covering, which could dislodge slates and tiles.
The 2015 amendment to BS 5534 provides guidance on installing breathable membranes in particular geographical locations, due to the wind pressure in different zones across the UK. Consequently, manufacturers must state which zones their product is suitable for.
A further key consideration is the type of building you’re installing the breathable membrane in. It’s likely the membrane will receive added pressure if it’s installed in an outbuilding such as a garage or carport, or if the site is by the coast or in excess of 100m above sea level.

How to install a breathable membrane
The first important step to installing a breather membrane is to start by having an eaves support tray fitted. The breather membrane can then be laid parallel to the roof eaves, ensuring there’s a drape between the timber rafters. Add temporary nails to the top of the membrane, before working up the roof and continuing to lay lengths of the breather membrane. Remember to consult the manufacturer’s guidelines in relation to the overlap required and the suitability of the product to your property.
















